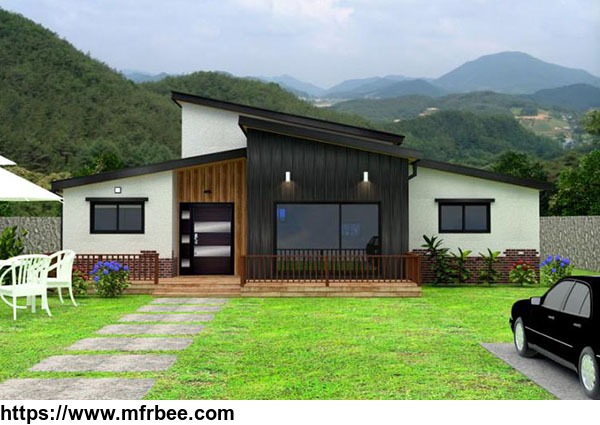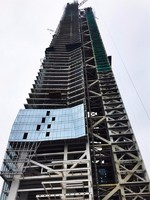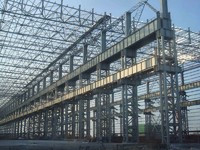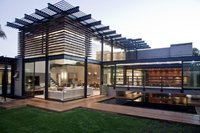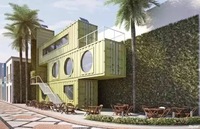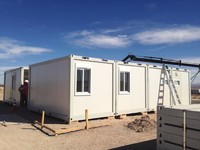Prefabricated Light Steel Pastoral Villa with South Korean/Japan Style
Quick Detail
- Minimum order:1
- Place of Origin:China
Specifications
South Korean and Japan- pastoral villa
Area:Square : 131.52 square meters
The first floor area of 90.47 square meters, the second layer area of 41.04 square meters. Structural style: Cold-formed thin-wall steel structure, structure service life is more than 50 years.
Appearance effect: The appearance adopts Korea and Japan architectural style design, with black and white tone to build the volume space, the volume space is disorderly, the single slope roof
modelling is not simple. Standard idyllic architecture.
The first floor: two rooms, one hall, one kitchen, one public health with hallway and yard. The second layer: living room
